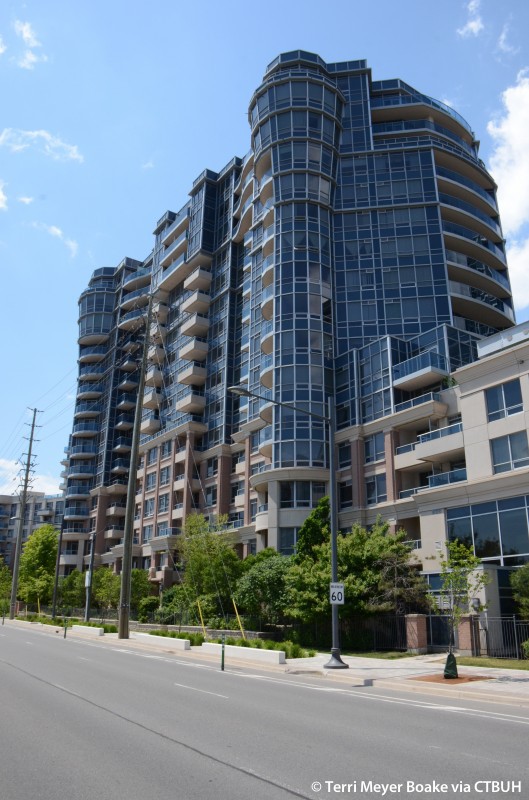CTBUH Silver Member
Tridel

About
Fields of Expertise
Developer
Buildings
Please note that all heights shown in italics/red are estimated heights. These have been calculated based on known floor counts for the building, then extrapolated through analyzing typically hundreds of buildings of the same function on this database that do have confirmed heights. The user should be aware that non-standard building features, such as significant spires or raised entrances / podiums, may affect the accuracy of these estimations.
|
RANK
|
Name
|
Completion
|
Height
|
Floors
|
Function
|
|
|---|---|---|---|---|---|---|
| 1 | Ten York | Toronto | 2018 |
224 m / 735 ft |
65 | Residential |
| 2 | Hullmark Centre I | Toronto | 2015 |
170 m / 557 ft |
45 | Residential / Office |
| 3 | Three Hundred | Toronto | 2014 |
158 m / 518 ft |
52 | Residential |
| 4 | The Well Residential One | Toronto | 2020 |
157 m / 516 ft |
46 | Residential |
| 5 | Via Bloor East Tower | Toronto | 2021 |
148 m / 485 ft |
46 | Residential / Retail |
| 6 | Islington Terrace | Toronto | 2019 |
145 m / 476 ft |
45 | Residential |
| 7 | Auberge I | Toronto | 2021 |
145 m / 476 ft |
45 | Residential |
| 8 | Bloor Promenade | Toronto | 2022 |
138 m / 453 ft |
44 | Residential |
| 9 | Via Bloor West Tower | Toronto | 2021 |
138 m / 453 ft |
38 | Residential / Retail |
| 10 | Alto at Atria | Toronto | 2016 |
137 m / 450 ft |
43 | Residential |
Please note that all heights shown in italics/red are estimated heights. These have been calculated based on known floor counts for the building, then extrapolated through analyzing typically hundreds of buildings of the same function on this database that do have confirmed heights. The user should be aware that non-standard building features, such as significant spires or raised entrances / podiums, may affect the accuracy of these estimations.
|
RANK
|
Name
|
Completion
|
Height
|
Floors
|
Function
|
|
|---|---|---|---|---|---|---|
| 1 | Ten York | Toronto | 2018 |
224 m / 735 ft |
65 | Residential |
| 2 | Hullmark Centre I | Toronto | 2015 |
170 m / 557 ft |
45 | Residential / Office |
| 3 | Three Hundred | Toronto | 2014 |
158 m / 518 ft |
52 | Residential |
| 4 | The Well Residential One | Toronto | 2020 |
157 m / 516 ft |
46 | Residential |
| 5 | Via Bloor East Tower | Toronto | 2021 |
148 m / 485 ft |
46 | Residential / Retail |
| 6 | Islington Terrace | Toronto | 2019 |
145 m / 476 ft |
45 | Residential |
| 7 | Auberge I | Toronto | 2021 |
145 m / 476 ft |
45 | Residential |
| 8 | Bloor Promenade | Toronto | 2022 |
138 m / 453 ft |
44 | Residential |
| 9 | Via Bloor West Tower | Toronto | 2021 |
138 m / 453 ft |
38 | Residential / Retail |
| 10 | Alto at Atria | Toronto | 2016 |
137 m / 450 ft |
43 | Residential |
| 11 | The Well Residential Two | Toronto | 2020 |
136 m / 447 ft |
38 | Residential |
| 12 | Chateau at Auberge | Toronto | - |
133 m / 436 ft |
39 | Residential |
| 13 | Solaris East at Metrogate | Toronto | 2011 |
127 m / 417 ft |
40 | Residential |
| 13 | Solaris West at Metrogate | Toronto | 2011 |
127 m / 417 ft |
40 | Residential |
| 15 | Verve | Toronto | 2008 |
126 m / 413 ft |
39 | Residential |
| 16 | Hullmark Centre II | Toronto | 2014 |
124 m / 407 ft |
37 | Residential |
| 17 | Park Nuvo | Toronto | 2012 |
122 m / 400 ft |
36 | Residential |
| 18 | Alter | Toronto | 2018 |
118 m / 388 ft |
33 | Residential / Office / Retail |
| 19 | Bloorvista | Toronto | 2020 |
114 m / 374 ft |
35 | Residential |
| 20 | Skymark West - North | Mississauga | 2001 |
109 m / 358 ft |
34 | Residential |
| 20 | Skymark West - South | Mississauga | 2002 |
109 m / 358 ft |
34 | Residential |
| 22 | James Cooper Mansion | Toronto | 2011 |
109 m / 358 ft |
32 | Residential |
| 23 | West Village Building A | Toronto | 2013 |
108 m / 354 ft |
30 | Residential |
| 24 | 10 Bellair | Toronto | 2003 |
108 m / 353 ft |
26 | Residential / Retail |
| 25 | Islington Terrace Tower C | Toronto | - |
107 m / 352 ft |
38 | Residential |
| 26 | 101 Erskine | Toronto | 2018 |
106 m / 349 ft |
32 | Residential |
| 27 | Grand Ovation | Mississauga | 2008 |
106 m / 348 ft |
34 | Residential |
| 28 | Avani 1 at Metrogate | Toronto | 2016 |
105 m / 345 ft |
35 | Residential |
| 28 | Avani 2 at Metrogate | Toronto | 2019 |
105 m / 345 ft |
35 | Residential |
| 30 | 360° at the City Centre | Toronto | 2006 |
105 m / 344 ft |
35 | Residential |
| 31 | Skymark Center at Avondale - East Tower | Toronto | 2004 |
105 m / 344 ft |
31 | Residential |
| 32 | Ultra Ovation | Mississauga | 2010 |
105 m / 343 ft |
32 | Residential |
| 33 | Ventus North at Metrogate | Toronto | 2012 |
101 m / 331 ft |
30 | Residential |
| 33 | Ventus South at Metrogate | Toronto | 2012 |
101 m / 331 ft |
30 | Residential |
| 35 | West Village Building B | Toronto | 2014 |
99 m / 323 ft |
27 | Residential |
| 36 | The Residences at the Consilium West | Toronto | 1997 |
98 m / 322 ft |
33 | Residential |
| 37 | Nuvo 1 | Toronto | 2007 |
98 m / 322 ft |
29 | Residential / Residential |
| 37 | Nuvo 2 | Toronto | 2008 |
98 m / 322 ft |
29 | Residential / Residential |
| 39 | Ovation at City Centre North | Mississauga | 2005 |
97 m / 318 ft |
31 | Residential |
| 39 | Ovation at City Centre South | Mississauga | 2004 |
97 m / 318 ft |
31 | Residential |
| 41 | Islington Terrace Tower A | Toronto | - |
96 m / 313 ft |
35 | Residential |
| 42 | The Residences at the Consilium East | Toronto | 1996 |
95 m / 312 ft |
32 | Residential |
| 43 | Auberge II | Toronto | 2021 |
95 m / 312 ft |
29 | Residential |
| 44 | Skymark Center at Avondale - West Tower | Toronto | 2003 |
93 m / 305 ft |
29 | Residential |
| 45 | The Republic Condominiums South | Toronto | 2010 |
93 m / 303 ft |
27 | Residential |
| 46 | Mansions of Humberwood East | Toronto | 2007 |
91 m / 299 ft |
29 | Residential |
| 46 | Mansions of Humberwood West | Toronto | 2006 |
91 m / 299 ft |
29 | Residential |
| 48 | The Republic Condominiums North | Toronto | 2010 |
88 m / 287 ft |
24 | Residential / Education |
| 49 | West Village Building C | Toronto | - |
86 m / 282 ft |
26 | Residential |
| 50 | Queen Elizabeth Towers East | Ottawa | 1975 |
82 m / 269 ft |
28 | Residential |
| 50 | Queen Elizabeth Towers West | Ottawa | 1975 |
82 m / 269 ft |
28 | Residential |
| 52 | Argento Condominiums | Toronto | 2015 |
82 m / 269 ft |
24 | Residential |
| 53 | The Well Residential Three | Toronto | 2021 |
81 m / 267 ft |
22 | Residential |
| 54 | Horizon on Bay | Toronto | 1984 |
80 m / 261 ft |
26 | Residential |
| 55 | The Essex West | Toronto | 2005 |
78 m / 256 ft |
24 | Residential |
| 56 | Avonshire East | Toronto | 2011 |
77 m / 251 ft |
21 | Residential |
| 56 | Avonshire West | Toronto | 2011 |
77 m / 251 ft |
21 | Residential |
| 58 | Element Condominium | Toronto | 2007 |
74 m / 243 ft |
24 | Residential / Retail |
| 59 | Harrison | Toronto | 2010 |
70 m / 228 ft |
22 | Residential |
| 60 | The Essex East | Toronto | 2003 |
68 m / 223 ft |
21 | Residential |
| 61 | Rodeo Walk | Toronto | 1990 |
67 m / 220 ft |
23 | Residential |
| 62 | Aristo at Avonshire South | Toronto | 2014 |
65 m / 213 ft |
21 | Residential |
| 63 | The Well Wellington Street Building 1 | Toronto | 2020 |
62 m / 205 ft |
16 | Residential |
| 63 | The Well Wellington Street Building 2 | Toronto | 2020 |
62 m / 205 ft |
16 | Residential |
| 65 | Scala | Toronto | 2019 |
62 m / 202 ft |
18 | Residential |
| 66 | Aristo at Avonshire North | Toronto | 2014 |
61 m / 200 ft
Please note that this height is estimated, based on a floor count of 18 floors. The estimation has been arrived at by analyzing 7,528 other buildings of the same Residential function on this database that do have confirmed heights. The user should be aware that non-standard features, such as significant spires or raised entrances / podiums, may affect the accuracy of this estimation.
|
18 | Residential |
| 67 | Circa 1 | Markham | 2006 |
58 m / 190 ft
Please note that this height is estimated, based on a floor count of 17 floors. The estimation has been arrived at by analyzing 7,528 other buildings of the same Residential function on this database that do have confirmed heights. The user should be aware that non-standard features, such as significant spires or raised entrances / podiums, may affect the accuracy of this estimation.
|
17 | Residential |
| 67 | Circa 2 | Markham | 2010 |
58 m / 190 ft
Please note that this height is estimated, based on a floor count of 17 floors. The estimation has been arrived at by analyzing 7,528 other buildings of the same Residential function on this database that do have confirmed heights. The user should be aware that non-standard features, such as significant spires or raised entrances / podiums, may affect the accuracy of this estimation.
|
17 | Residential |
| 69 | The Well Wellington Street Building 3 | Toronto | 2020 |
56 m / 183 ft |
14 | Residential |
| 70 | Rêve | Toronto | 2011 |
48 m / 157 ft
Please note that this height is estimated, based on a floor count of 14 floors. The estimation has been arrived at by analyzing 7,528 other buildings of the same Residential function on this database that do have confirmed heights. The user should be aware that non-standard features, such as significant spires or raised entrances / podiums, may affect the accuracy of this estimation.
|
14 | Residential |
| 71 | Form | Toronto | - |
46 m / 150 ft |
15 | Residential / Retail |
| 72 | West Village 4 | Toronto | - |
- |
16 | Residential |
| 73 | 3XN at Bayside | Toronto | - |
- |
15 | Residential |
CTBUH Initiatives Involving Tridel

Imports and Acquisitions: New Tall Buildings in Toronto
11 October 2016
The CTBUH Canada Chapter organized and held its third in a series of seminars about new and imported technologies in high-rise buildings.
The GTA, a Region in Transition
25 September 2013
Keynote speakers and authors of the Strategic Regional Research report, Iain Dobson and Glenn Miller, led a provocative discussion about high-rise trends in the Greater Toronto Area.
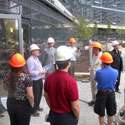
Tour of the Hullmark Centre
13 August 2013
Michael Montgomery of Kinetica Dynamics and Andrea Calla of Tridel showed off the under-construction Hullmark Centre during a tour attended by more than 40 people.
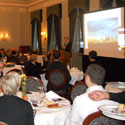
CTBUH Canada Inaugural Meeting
02 May 2013
The first event organized by the newly formed CTBUH Canada Chapter was held at the University of Toronto on May 2, to a highly enthusiastic reception.
Subscribe below to receive periodic updates from CTBUH on the latest Tall Building and Urban news and CTBUH initiatives, including our monthly newsletter. Fields with a red asterisk (*) next to them are required.
View our privacy policySkyscraper Center site feedback
We are identifying potential improvements to the CTBUH Skyscraper Center database. The first step of this research is to understand the users of the database and what they are looking for. Please take a couple moments to share your feedback.
* Required


tridel.jpg)
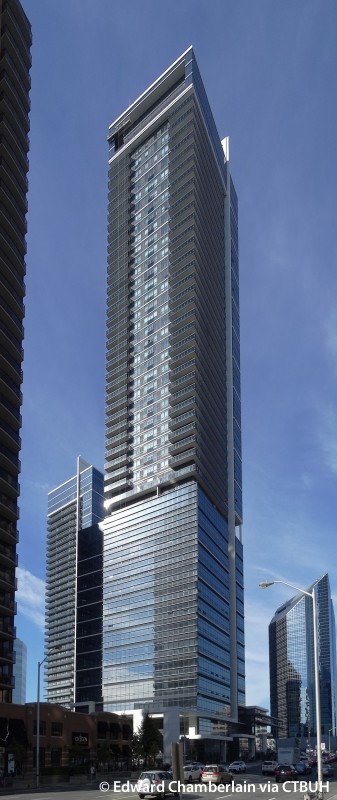
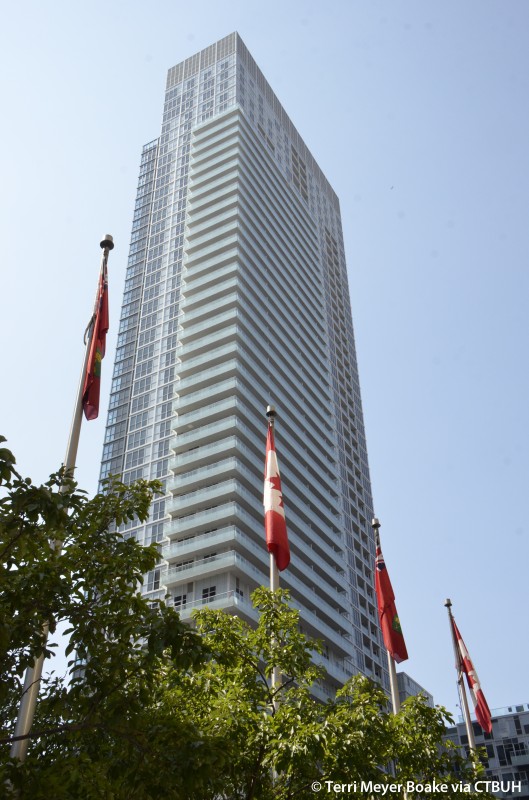
.jpg)
tridel.jpg)

tridel-rowntree.jpg)

allied__properties__reit-riocan.jpg)
tridel-rowntree.jpg)


burkaarchitects.jpg)


architectsalliance.jpg)

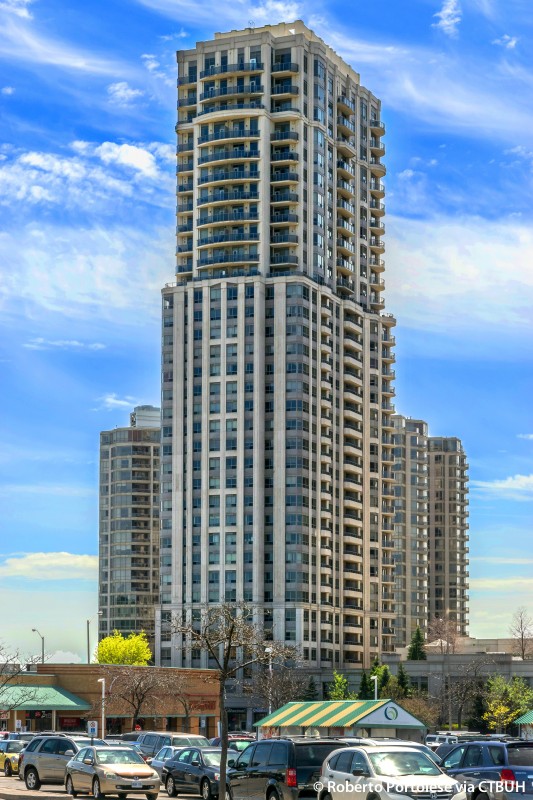



tridel.jpg)

tridel.jpeg)

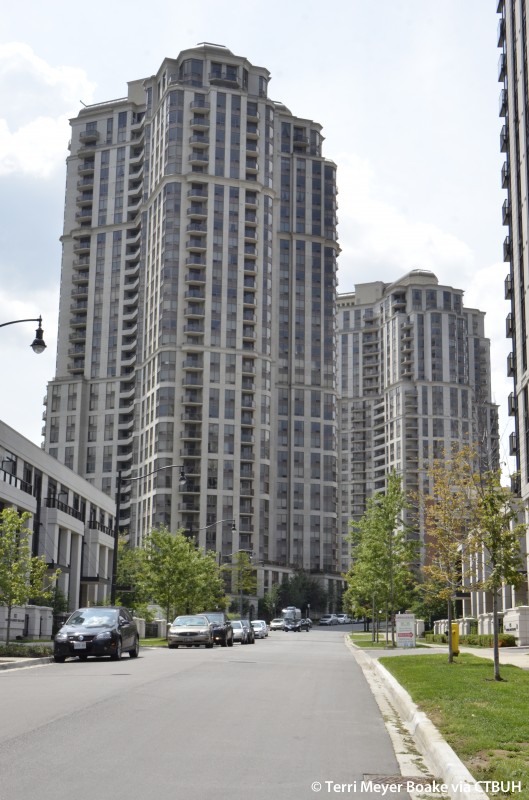


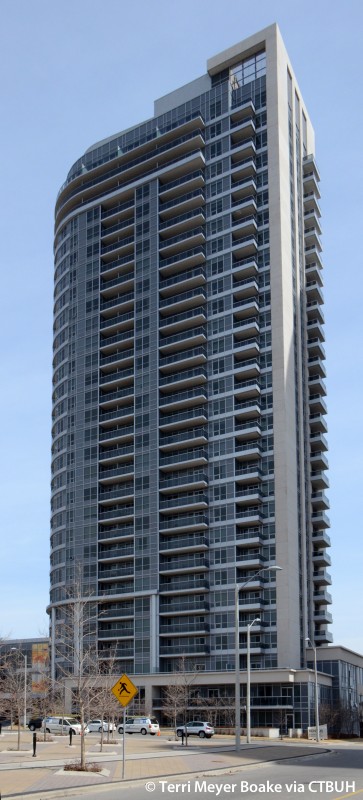
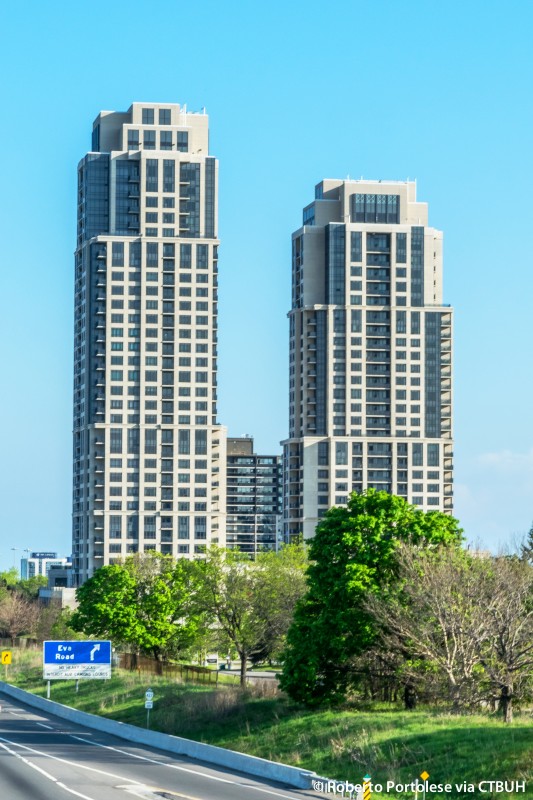










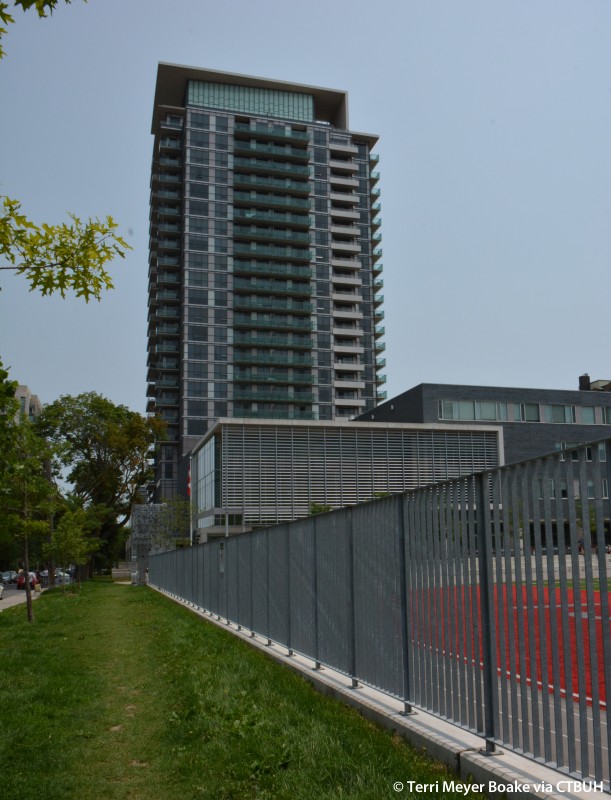
tridel.jpg)


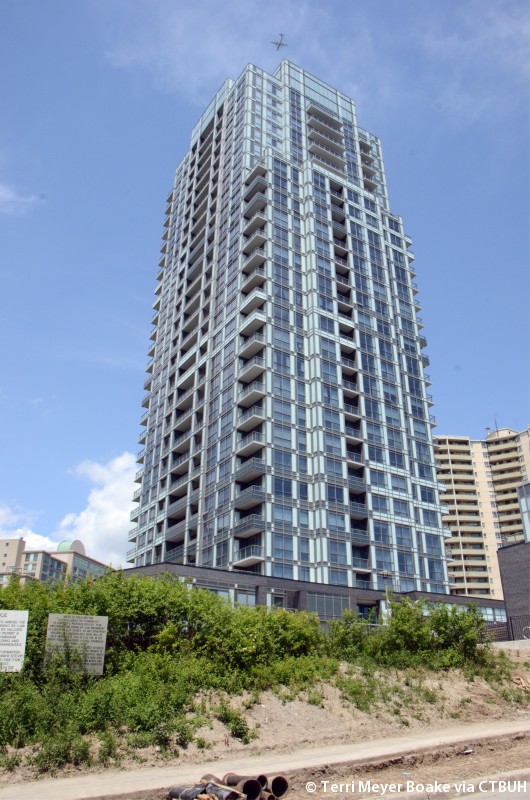








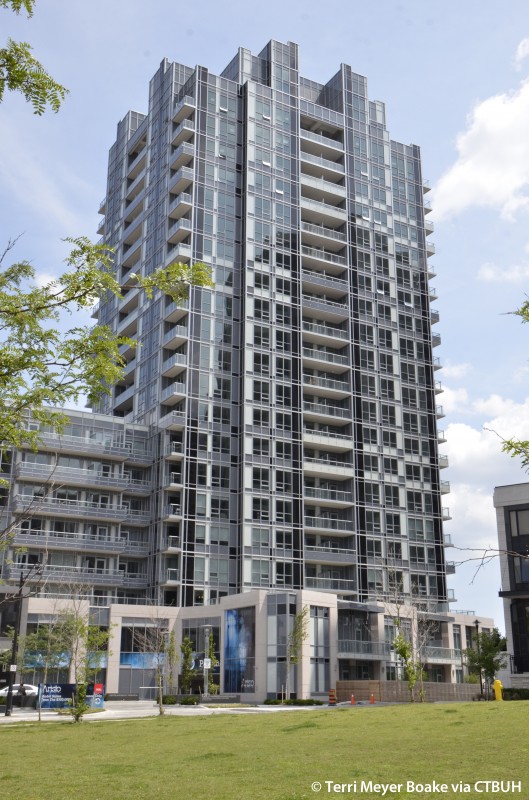
diamondcorp.jpeg)


