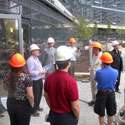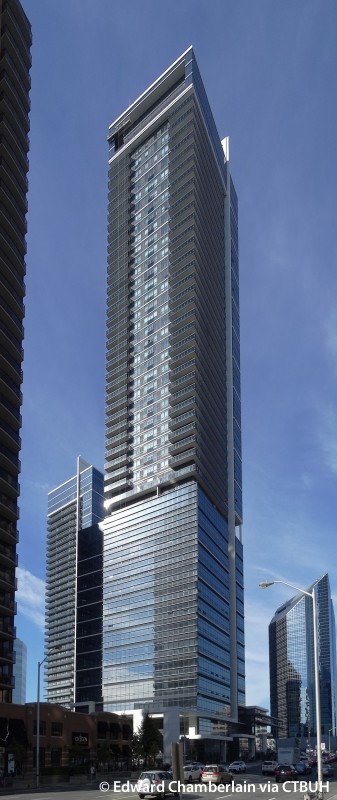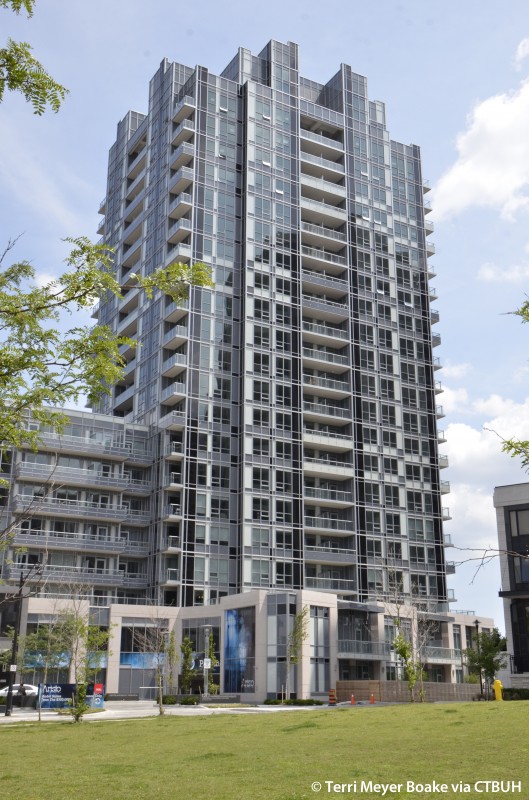CTBUH Silver Member
Kirkor Architects & Planners

About
Since its inception, Kirkor Architects + Planners has sought to build the highest value for their clients’ developments. They have focused on client satisfaction while building a solid and lasting architectural foundation. The results attest to a legacy that is respectful to the communities we serve with their client partners, while realizing a deep insight towards material use and architectural excellence.
Fields of Expertise
Architecture; Urban Design
Buildings
Please note that all heights shown in italics/red are estimated heights. These have been calculated based on known floor counts for the building, then extrapolated through analyzing typically hundreds of buildings of the same function on this database that do have confirmed heights. The user should be aware that non-standard building features, such as significant spires or raised entrances / podiums, may affect the accuracy of these estimations.
|
RANK
|
Name
|
Completion
|
Height
|
Floors
|
Function
|
|
|---|---|---|---|---|---|---|
| 1 | 415 Yonge Street Addition | Toronto | - |
239 m / 785 ft |
61 | Residential / Office |
| 2 | 217 Adelaide | Toronto | - |
179 m / 587 ft |
56 | Residential |
| 3 | 31 Parliament Street | Toronto | - |
173 m / 567 ft |
49 | Residential / Retail |
| 4 | Hullmark Centre I | Toronto | 2015 |
170 m / 557 ft |
45 | Residential / Office |
| 5 | Festival Tower | Toronto | 2011 |
157 m / 514 ft |
42 | Residential |
| 6 | Islington Terrace | Toronto | 2019 |
145 m / 476 ft |
45 | Residential |
| 7 | Cinema Tower Condominiums | Toronto | 2013 |
143 m / 469 ft |
43 | Residential |
| 8 | One Park Tower | Mississauga | 2008 |
142 m / 466 ft |
38 | Residential |
| 9 | Bloor Promenade | Toronto | 2022 |
138 m / 453 ft |
44 | Residential |
| 10 | 316 Bloor Street West | Toronto | - |
137 m / 450 ft |
42 | Residential |
Please note that all heights shown in italics/red are estimated heights. These have been calculated based on known floor counts for the building, then extrapolated through analyzing typically hundreds of buildings of the same function on this database that do have confirmed heights. The user should be aware that non-standard building features, such as significant spires or raised entrances / podiums, may affect the accuracy of these estimations.
|
RANK
|
Name
|
Completion
|
Height
|
Floors
|
Function
|
|
|---|---|---|---|---|---|---|
| 1 | 415 Yonge Street Addition | Toronto | - |
239 m / 785 ft |
61 | Residential / Office |
| 2 | 217 Adelaide | Toronto | - |
179 m / 587 ft |
56 | Residential |
| 3 | 31 Parliament Street | Toronto | - |
173 m / 567 ft |
49 | Residential / Retail |
| 4 | Hullmark Centre I | Toronto | 2015 |
170 m / 557 ft |
45 | Residential / Office |
| 5 | Festival Tower | Toronto | 2011 |
157 m / 514 ft |
42 | Residential |
| 6 | Islington Terrace | Toronto | 2019 |
145 m / 476 ft |
45 | Residential |
| 7 | Cinema Tower Condominiums | Toronto | 2013 |
143 m / 469 ft |
43 | Residential |
| 8 | One Park Tower | Mississauga | 2008 |
142 m / 466 ft |
38 | Residential |
| 9 | Bloor Promenade | Toronto | 2022 |
138 m / 453 ft |
44 | Residential |
| 10 | 316 Bloor Street West | Toronto | - |
137 m / 450 ft |
42 | Residential |
| 11 | Chicago | Mississauga | 2010 |
125 m / 410 ft |
41 | Residential |
| 12 | Hullmark Centre II | Toronto | 2014 |
124 m / 407 ft |
37 | Residential |
| 13 | The Madison West | Toronto | 2016 |
121 m / 397 ft |
36 | Residential |
| 14 | Waterclub East Tower | Toronto | 2003 |
118 m / 387 ft |
37 | Residential |
| 14 | Waterclub South Tower | Toronto | 2003 |
118 m / 387 ft |
37 | Residential |
| 16 | 30 Erskine | Toronto | 2020 |
115 m / 376 ft |
35 | Residential |
| 17 | Bloorvista | Toronto | 2020 |
114 m / 374 ft |
35 | Residential |
| 17 | Cosmos Condos Tower A | Vaughan | - |
114 m / 374 ft |
35 | Residential |
| 17 | Cosmos Condos Tower B | Vaughan | - |
114 m / 374 ft |
35 | Residential |
| 20 | The Chrysler East Tower | Toronto | 2002 |
114 m / 374 ft |
28 | Residential |
| 20 | The Chrysler West Tower | Toronto | 2002 |
114 m / 374 ft |
28 | Residential |
| 22 | Centro Square East | Vaughan | 2017 |
112 m / 367 ft |
33 | Residential |
| 23 | 90 Eglinton Avenue West | Toronto | - |
111 m / 365 ft |
29 | Residential / Retail |
| 24 | The Madison East | Toronto | 2016 |
111 m / 364 ft |
33 | Residential |
| 25 | Ellipse East | Toronto | 2004 |
110 m / 361 ft |
34 | Residential |
| 25 | Ellipse West | Toronto | 2004 |
110 m / 361 ft |
34 | Residential |
| 27 | The Capital North | Mississauga | 2006 |
110 m / 361 ft |
31 | Residential |
| 28 | Islington Terrace Tower C | Toronto | - |
107 m / 352 ft |
38 | Residential |
| 29 | The Capital South | Mississauga | 2006 |
107 m / 351 ft |
30 | Residential |
| 30 | World on Yonge I | Markham | 2014 |
106 m / 346 ft |
31 | Residential |
| 30 | World on Yonge II | Markham | 2014 |
106 m / 346 ft |
31 | Residential |
| 32 | 20/22 George Street | Hamilton | 2020 |
104 m / 340 ft |
32 | Residential |
| 33 | Centro Square West | Vaughan | 2017 |
102 m / 335 ft |
30 | Residential |
| 34 | Limelight Condominiums Phase 2 | Mississauga | 2012 |
100 m / 328 ft |
32 | Residential |
| 35 | Islington Terrace Tower A | Toronto | - |
96 m / 313 ft |
35 | Residential |
| 36 | Riverside Uptown | Markham | 2018 |
95 m / 312 ft
Please note that this height is estimated, based on a floor count of 28 floors. The estimation has been arrived at by analyzing 7,528 other buildings of the same Residential function on this database that do have confirmed heights. The user should be aware that non-standard features, such as significant spires or raised entrances / podiums, may affect the accuracy of this estimation.
|
28 | Residential |
| 37 | Parkside Tower II | Markham | 2014 |
92 m / 302 ft
Please note that this height is estimated, based on a floor count of 27 floors. The estimation has been arrived at by analyzing 7,528 other buildings of the same Residential function on this database that do have confirmed heights. The user should be aware that non-standard features, such as significant spires or raised entrances / podiums, may affect the accuracy of this estimation.
|
27 | Residential |
| 37 | Waterclub West Tower | Toronto | 2005 |
92 m / 302 ft |
27 | Residential |
| 39 | The Waldorf East Tower | Toronto | 2002 |
87 m / 285 ft |
20 | Residential |
| 39 | The Waldorf West Tower | Toronto | 2002 |
87 m / 285 ft |
20 | Residential |
| 41 | West Village Building C | Toronto | - |
86 m / 282 ft |
26 | Residential |
| 42 | Legacy Park Condominiums South | Vaughan | 2015 |
85 m / 279 ft
Please note that this height is estimated, based on a floor count of 25 floors. The estimation has been arrived at by analyzing 7,528 other buildings of the same Residential function on this database that do have confirmed heights. The user should be aware that non-standard features, such as significant spires or raised entrances / podiums, may affect the accuracy of this estimation.
|
25 | Residential |
| 43 | PricewaterhouseCoopers Place | Vancouver | 2002 |
83 m / 272 ft |
20 | Office |
| 44 | The Riviera East | Toronto | 2003 |
82 m / 268 ft |
24 | Residential |
| 44 | The Riviera West | Toronto | 2003 |
82 m / 268 ft |
24 | Residential |
| 46 | BAIF Mississauga | Mississauga | - |
82 m / 267 ft |
26 | Residential |
| 47 | World on Yonge Office/Hotel Tower | Markham | 2014 |
81 m / 266 ft |
20 | Hotel / Office |
| 48 | Avonshire East | Toronto | 2011 |
77 m / 251 ft |
21 | Residential |
| 48 | Avonshire West | Toronto | 2011 |
77 m / 251 ft |
21 | Residential |
| 50 | Limelight Condominiums Phase 1 | Mississauga | 2012 |
75 m / 246 ft
Please note that this height is estimated, based on a floor count of 22 floors. The estimation has been arrived at by analyzing 7,528 other buildings of the same Residential function on this database that do have confirmed heights. The user should be aware that non-standard features, such as significant spires or raised entrances / podiums, may affect the accuracy of this estimation.
|
22 | Residential |
| 51 | Axiom West Tower | Toronto | 2018 |
75 m / 246 ft |
21 | Residential |
| 52 | Riverwalk | Markham | 2015 |
71 m / 233 ft
Please note that this height is estimated, based on a floor count of 21 floors. The estimation has been arrived at by analyzing 7,528 other buildings of the same Residential function on this database that do have confirmed heights. The user should be aware that non-standard features, such as significant spires or raised entrances / podiums, may affect the accuracy of this estimation.
|
21 | Residential |
| 53 | Harrison | Toronto | 2010 |
70 m / 228 ft |
22 | Residential |
| 54 | Axiom East Tower | Toronto | 2018 |
69 m / 226 ft |
19 | Residential |
| 55 | The Residences at St. Andrews Wesley | Vancouver | 2002 |
68 m / 224 ft |
22 | Residential |
| 56 | Aristo at Avonshire South | Toronto | 2014 |
65 m / 213 ft |
21 | Residential |
| 57 | Celsius Condo | Toronto | 2014 |
65 m / 212 ft |
18 | Residential |
| 58 | Aristo at Avonshire North | Toronto | 2014 |
61 m / 200 ft
Please note that this height is estimated, based on a floor count of 18 floors. The estimation has been arrived at by analyzing 7,528 other buildings of the same Residential function on this database that do have confirmed heights. The user should be aware that non-standard features, such as significant spires or raised entrances / podiums, may affect the accuracy of this estimation.
|
18 | Residential |
| 58 | Parkside Tower I | Markham | 2014 |
61 m / 200 ft
Please note that this height is estimated, based on a floor count of 18 floors. The estimation has been arrived at by analyzing 7,528 other buildings of the same Residential function on this database that do have confirmed heights. The user should be aware that non-standard features, such as significant spires or raised entrances / podiums, may affect the accuracy of this estimation.
|
18 | Residential |
| 60 | River Park East Tower | Markham | 2014 |
60 m / 197 ft |
20 | Residential |
| 60 | River Park West Tower | Markham | 2014 |
60 m / 197 ft |
20 | Residential |
| 62 | San Francisco by the Bay 2 | Pickering | 2017 |
54 m / 177 ft
Please note that this height is estimated, based on a floor count of 16 floors. The estimation has been arrived at by analyzing 7,528 other buildings of the same Residential function on this database that do have confirmed heights. The user should be aware that non-standard features, such as significant spires or raised entrances / podiums, may affect the accuracy of this estimation.
|
16 | Residential |
| 63 | Design Haus | Toronto | - |
52 m / 171 ft |
17 | Residential |
| 64 | 484 Spadina | Toronto | - |
52 m / 170 ft |
15 | Residential |
| 65 | 5959 Yonge Street Tower 1 | Toronto | - |
- |
43 | Residential |
| 66 | Cosmos Condos Tower C | Vaughan | - |
- |
35 | Residential |
| 67 | Expo 3 | Vaughan | 2019 |
- |
34 | Residential |
| 68 | 5959 Yonge Street Tower 2 | Toronto | - |
- |
31 | Residential |
| 69 | Riverside Building A | Markham | - |
- |
28 | Residential |
| 70 | The Vanguard | Markham | 2020 |
- |
27 | Residential |
CTBUH Initiatives Involving Kirkor Architects & Planners

Tour of the Hullmark Centre
13 August 2013
Michael Montgomery of Kinetica Dynamics and Andrea Calla of Tridel showed off the under-construction Hullmark Centre during a tour attended by more than 40 people.
Subscribe below to receive periodic updates from CTBUH on the latest Tall Building and Urban news and CTBUH initiatives, including our monthly newsletter. Fields with a red asterisk (*) next to them are required.
View our privacy policySkyscraper Center site feedback
We are identifying potential improvements to the CTBUH Skyscraper Center database. The first step of this research is to understand the users of the database and what they are looking for. Please take a couple moments to share your feedback.
* Required


kirkor__architects__and__planners.jpeg)
kirkorarchitects.jpeg)
goldberg__group.jpg)






statebuildinggroup.jpeg)





kg__group.jpeg)



















tridel.jpg)







greenpark__homes-fieldgate__homes.png)










