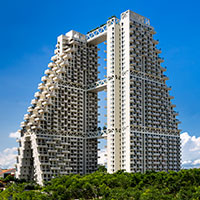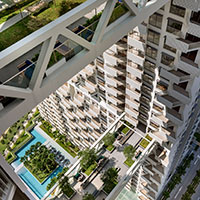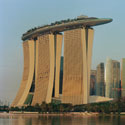CTBUH Silver Member
Safdie Architects

About
Safdie Architects is an architecture and urban design studio imbued with a spirit of idealism and innovation. The practice is research-oriented and forward thinking, drawing upon a depth of experience to solve contemporary building challenges in imaginative and unexpected ways.
With intense personal involvement of Moshe Safdie and a core group of Principals, the practice operates in the model of an intimate design studio—yet with the resources, design intelligence, and agility to deliver some of the world’s largest and most complex commissions.
Active in a wide variety of project types, scales and sectors, their experience includes designing museums, cultural centers, libraries, housing, mixed-use developments, transportation centers and master plans in geographically and culturally-diverse places. The practice has its design headquarters in Boston with satellite offices in Jerusalem, Toronto, Shanghai and Singapore.
Fields of Expertise
Architecture; Interior Design; Urban Design
Buildings
|
RANK
|
Name
|
Status
Completed Architecturally Topped Out Structurally Topped Out Under Construction On Hold Proposed Vision Never Completed Demolished Competition Entry Canceled Proposed Renovation Under Renovation Renovated Under Demolition |
Height
|
|---|---|---|---|
| 1 | Raffles City Chongqing T3N | 354.5 m / 1,163 ft | |
| 2 | Raffles City Chongqing T4N | 354.5 m / 1,163 ft | |
| 3 | Raffles City Chongqing T2 | 265 m / 869 ft | |
| 4 | Raffles City Chongqing T5 | 265 m / 869 ft | |
| 5 | Raffles City Chongqing T4S | 265 m / 869 ft | |
| 6 | Raffles City Chongqing T3S | 265 m / 869 ft | |
| 7 | Altair | 240 m / 787 ft | |
| 8 | Raffles City Chongqing T1 | 234.5 m / 769 ft | |
| 9 | Raffles City Chongqing T6 | 234.5 m / 769 ft | |
| 10 | Marina Bay Sands Hotel Tower 1 | 206.9 m / 679 ft |
Ctbuh Leaders
CTBUH Skybridges Research Project Steering Committee, 2019 – Present
Associated companies
|
RANK
|
Name
|
Completion
|
Height
|
Floors
|
Function
|
|
|---|---|---|---|---|---|---|
| 1 | Raffles City Chongqing T3N | Chongqing | 2019 |
354.5 m / 1,163 ft |
79 | Residential / Retail |
| 1 | Raffles City Chongqing T4N | Chongqing | 2019 |
354.5 m / 1,163 ft |
79 | Hotel / Office / Retail |
| 3 | Columbus Circle Project | New York City | - |
291 m / 955 ft |
68 | Office |
| 4 | Raffles City Chongqing T2 | Chongqing | 2019 |
265 m / 869 ft |
56 | Residential / Retail |
| 4 | Raffles City Chongqing T5 | Chongqing | 2019 |
265 m / 869 ft |
56 | Residential / Retail |
| 6 | Raffles City Chongqing T4S | Chongqing | 2019 |
265 m / 869 ft |
50 | Hotel / Office / Retail |
| 7 | Raffles City Chongqing T3S | Chongqing | 2019 |
265 m / 869 ft |
46 | Office / Retail |
| 8 | 8 West 30th Street | New York City | - |
242.6 m / 796 ft |
64 | Residential / Office |
| 9 | Altair | Colombo | 2019 |
240 m / 787 ft |
68 | Residential |
| 10 | Raffles City Chongqing T1 | Chongqing | 2019 |
234.5 m / 769 ft |
58 | Residential / Retail |
| 10 | Raffles City Chongqing T6 | Chongqing | 2019 |
234.5 m / 769 ft |
58 | Residential / Retail |
| 12 | Marina Bay Sands Hotel Tower 1 | Singapore | 2010 |
206.9 m / 679 ft |
57 | Hotel |
| 12 | Marina Bay Sands Hotel Tower 3 | Singapore | 2010 |
206.9 m / 679 ft |
57 | Hotel |
| 14 | Marina Bay Sands Hotel Tower 2 | Singapore | 2010 |
202.8 m / 665 ft |
57 | Hotel |
| 15 | Monde | Toronto | 2018 |
150 m / 492 ft |
44 | Residential |
| 16 | Sky Habitat Block 7 | Singapore | 2015 |
130.9 m / 429 ft |
38 | Residential |
| 16 | Sky Habitat Block 9 | Singapore | 2015 |
130.9 m / 429 ft |
38 | Residential |
| 18 | Golden Dream Bay | Qinhuangdao | 2017 |
100 m / 328 ft |
30 | Residential |
| 19 | Library Square | Vancouver | 1995 |
84.1 m / 276 ft |
21 | Library / Office / Retail |
| 20 | Beira Lake Tower | Colombo | - |
- |
65 | Residential |
| 21 | LuOne | Shanghai | - |
- |
28 | Office |
| 22 | Qorner | Quito | - |
- |
24 | Residential |
CTBUH Initiatives Involving Safdie Architects
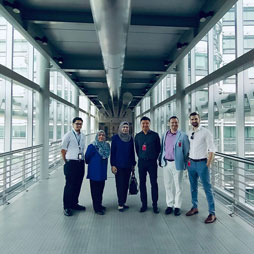
Skybridges Research Team Visits Major Projects in China, Malaysia
31 July 2019
Three researchers from the CTBUH Skybridges Research Team visited four key skybridge-linked projects in Shenzhen, Chongqing, Beijing, and Kuala Lumpur.

CTBUH Canada Tours Monde Condominiums
25 March 2019
More than 50 people participated in the CTBUH Canada Construction Tour of the Monde Condominium, one of the first developments facilitated by Waterfront Toronto.
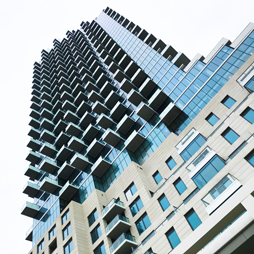
CTBUH Canada Tours Monde Condominiums
13 March 2019
CTBUH Canada hosted a construction tour of Monde Condominiums, a 44-story residential building designed by Safdie Architects and Quadrangle.

Marina Bay Sands Chosen as Featured Building
15 March 2011
The 929,000-square meter Marina Bay Sands is conceived as not just a mere building project, but as a city microcosm rooted in Singapore’s culture, climate, and contemporary life.
Subscribe below to receive periodic updates from CTBUH on the latest Tall Building and Urban news and CTBUH initiatives, including our monthly newsletter. Fields with a red asterisk (*) next to them are required.
View our privacy policy

capitalandlimited.jpg)
.jpg)
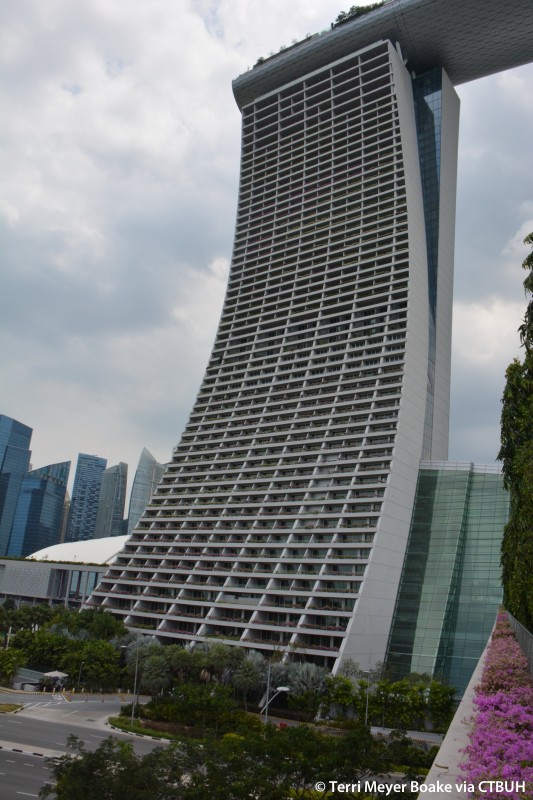




safdie__architects.jpg)

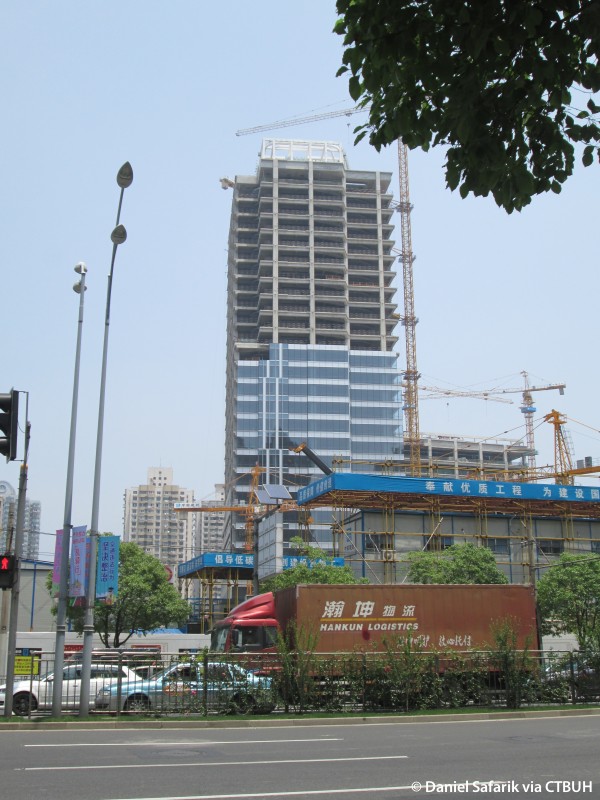
safdiearchitects.png)
